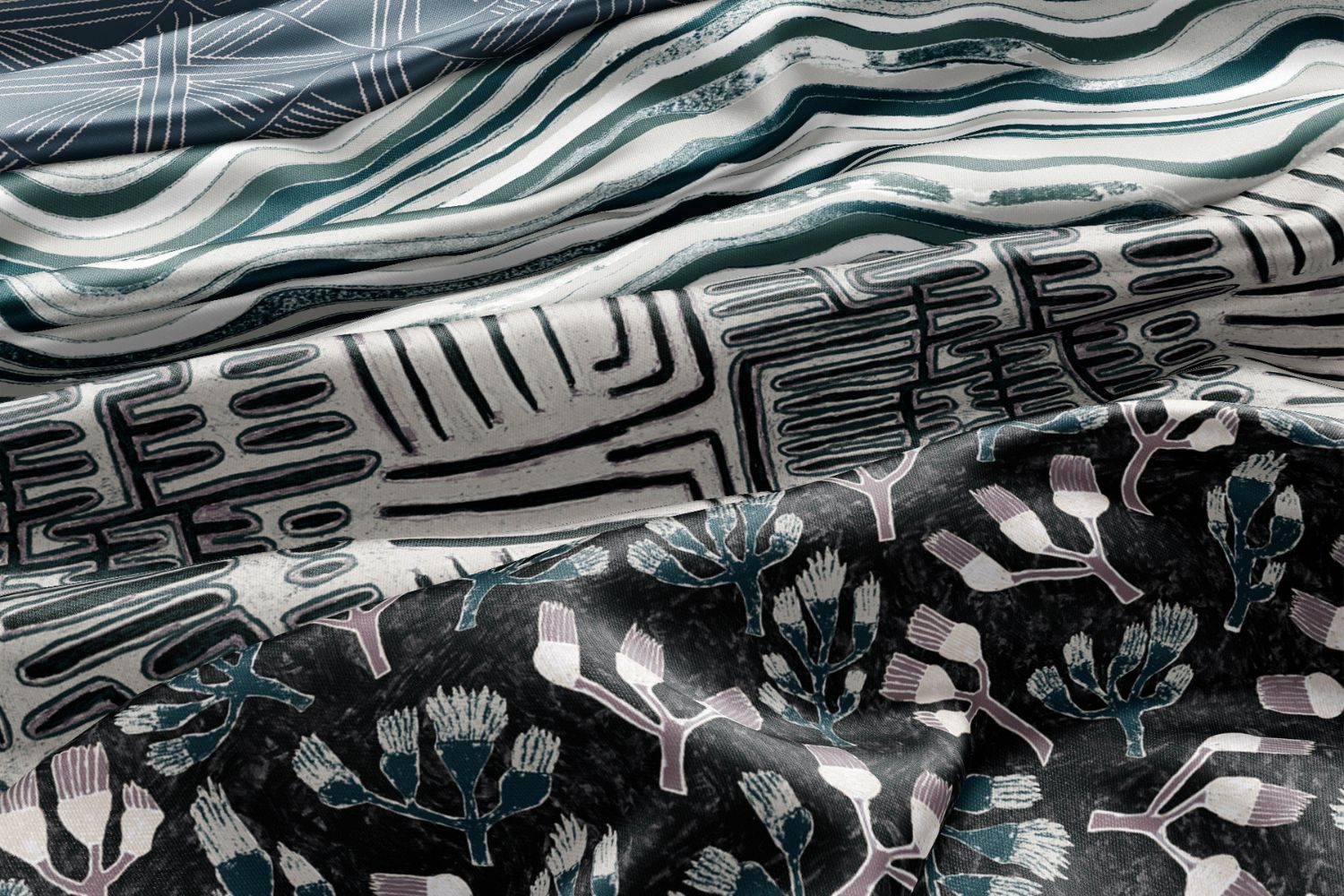Fintona Girls’ School
An active commons area located on the first floor, acts as the heart of the space, providing connectivity and transparency across the floors.
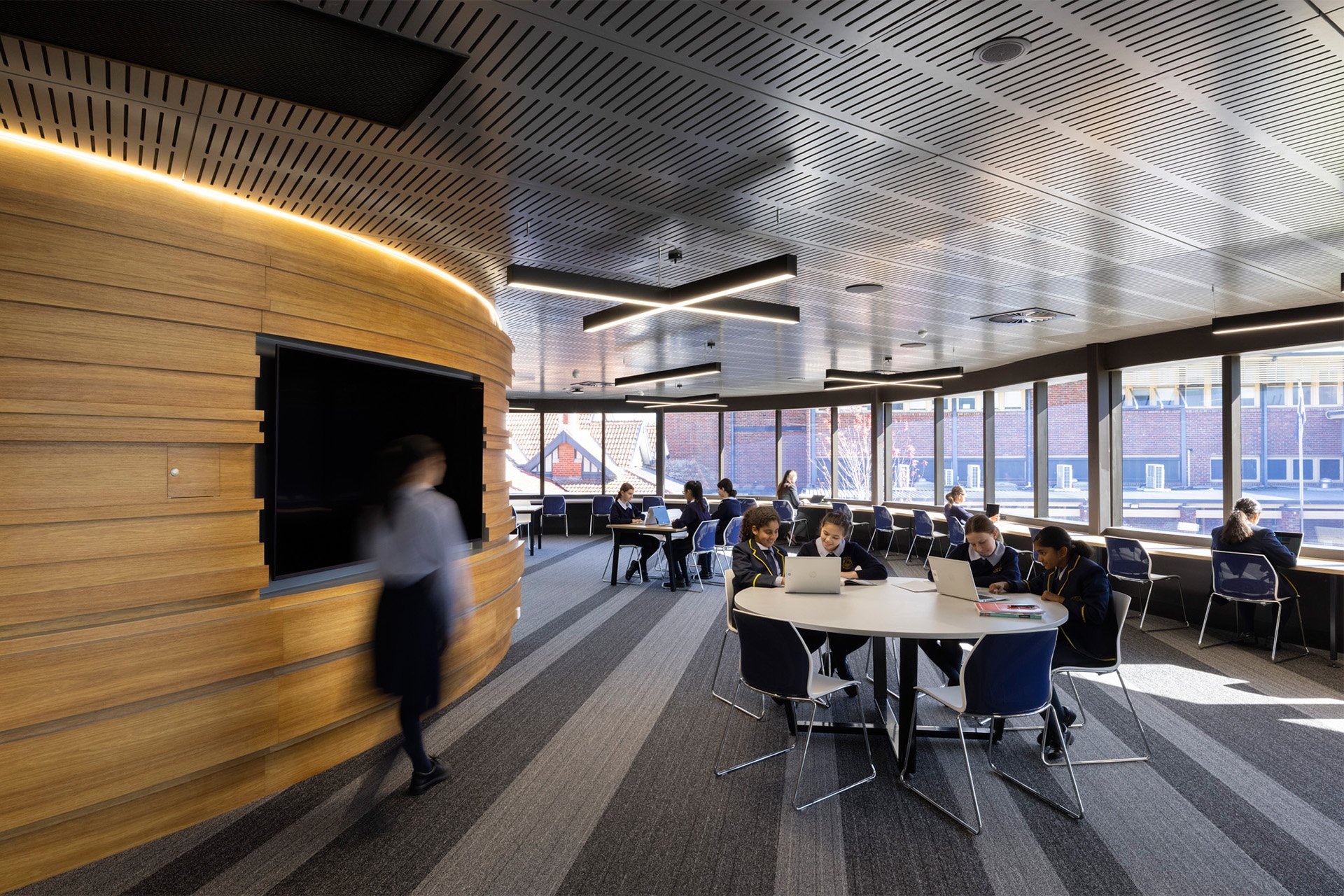
Details
The project presented an opportunity to demonstrate the latest thinking in classroom furniture design and its role in pedagogy to advance a more innovative approach to STEM education at Fintona.
Ranges
Shinto, Agora, Kayu, Classmate, Pebble
Architect
Lyons Architecture
Builder
McCorkell Constructions
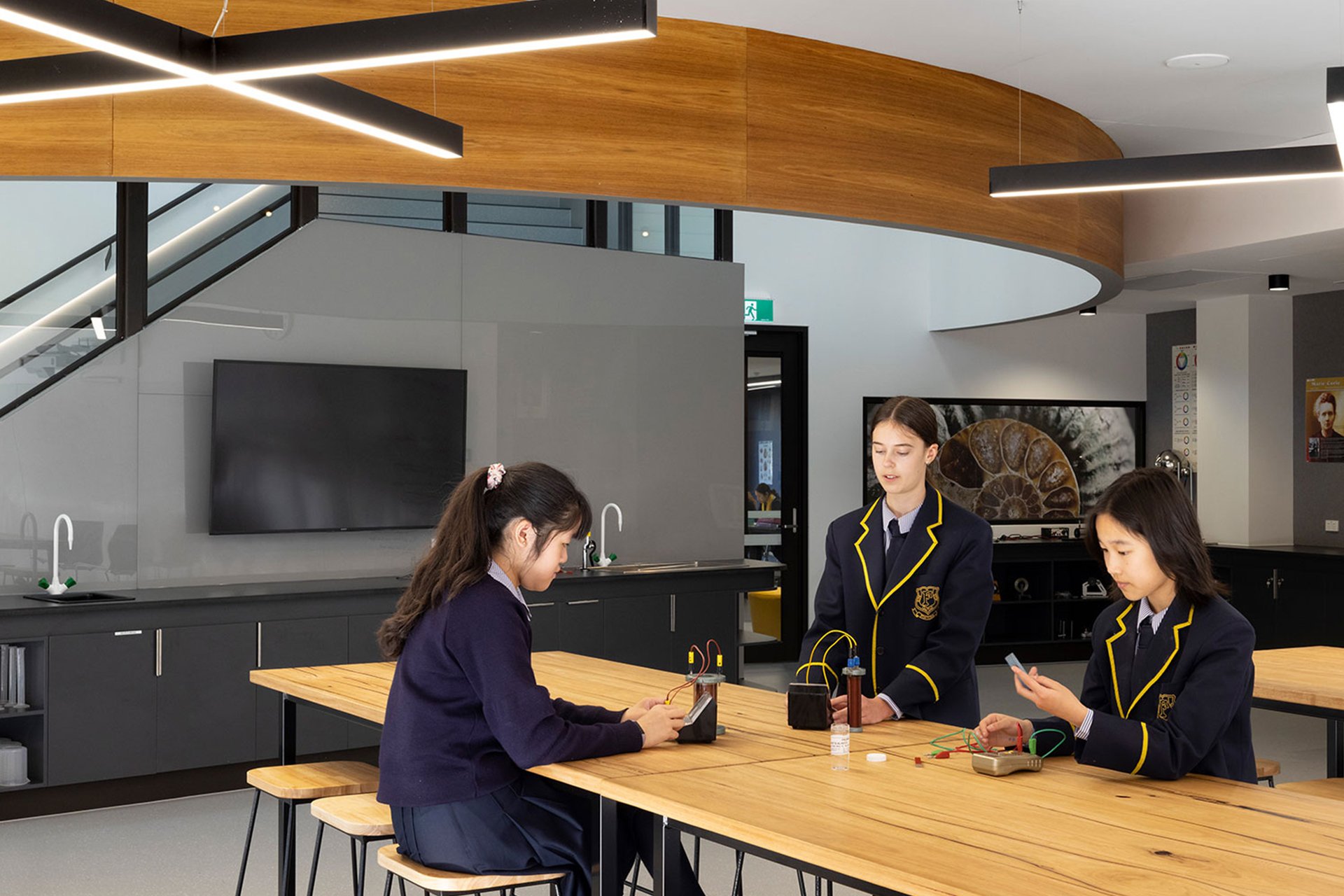
The facility is well-lit and has views of the existing campus, which is a crucial aspect for tying the new structure to the rest of the institution. Other features include cutting-edge laboratory facilities that can accommodate students of all ages, seamless ICT connectivity and audio-visual capabilities, writable surfaces for problem solving and collaborative activities and modest study nooks.
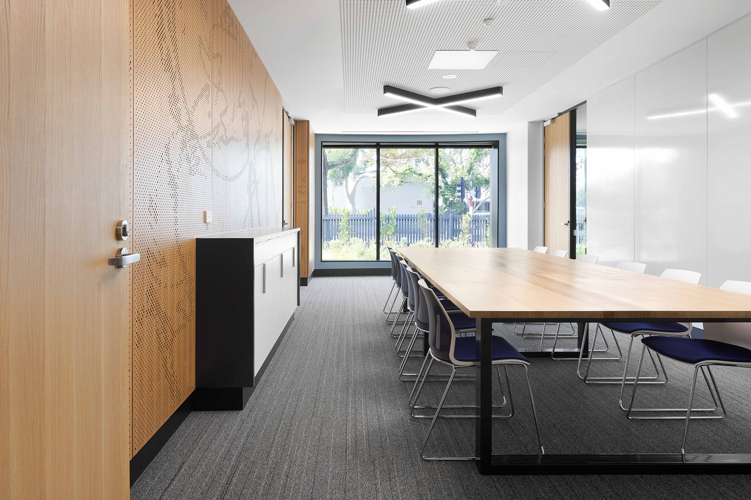
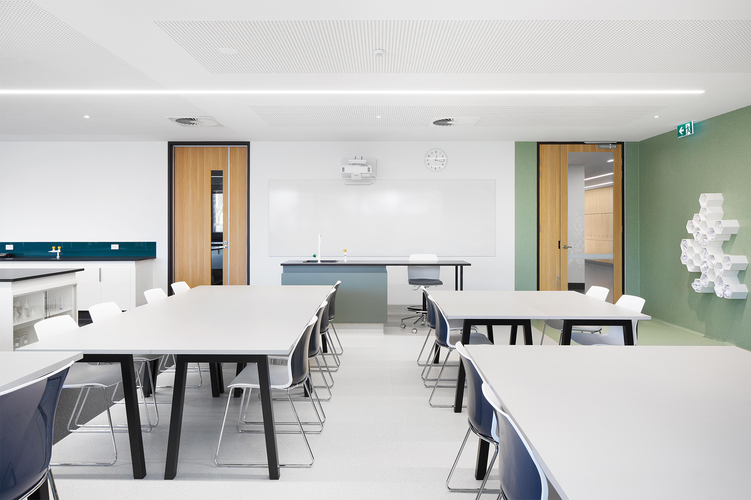
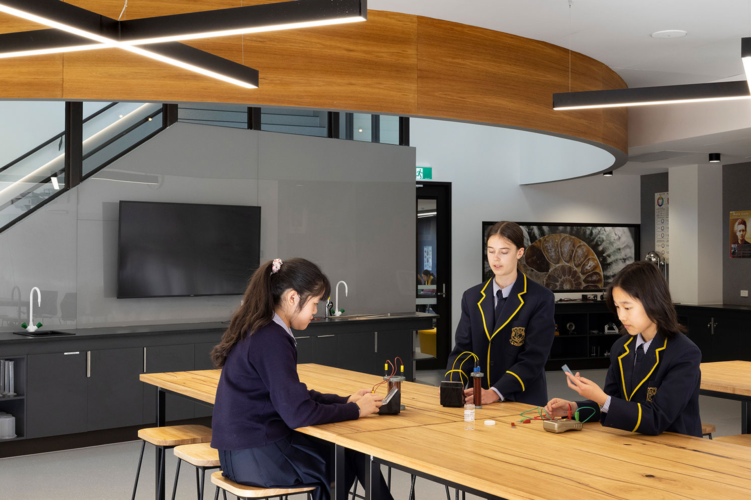
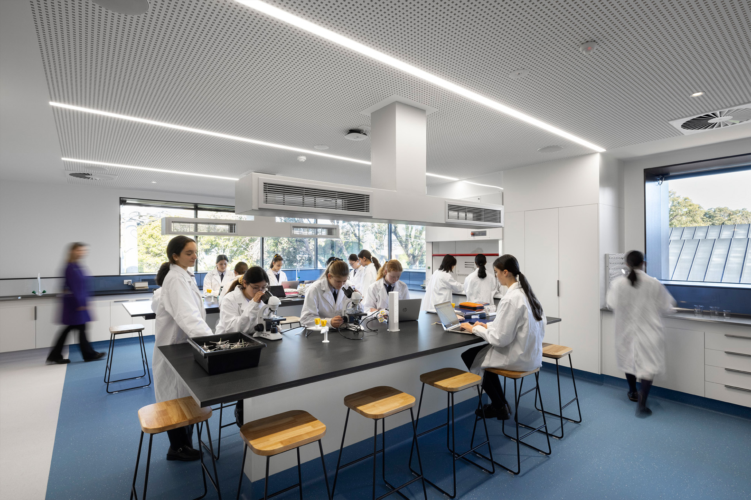
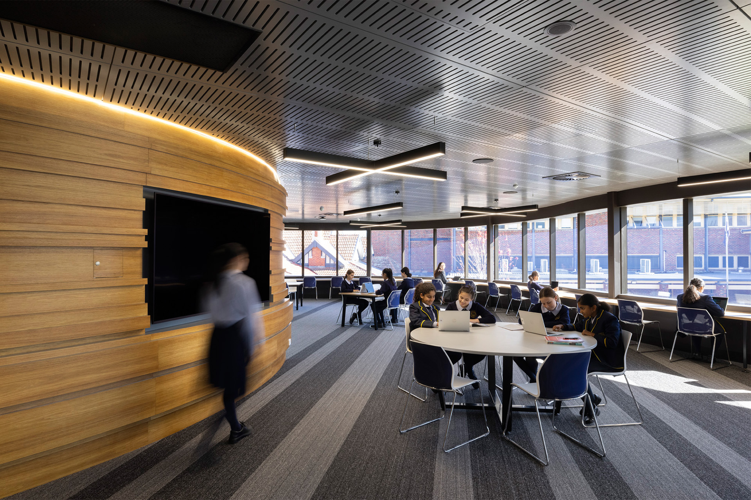
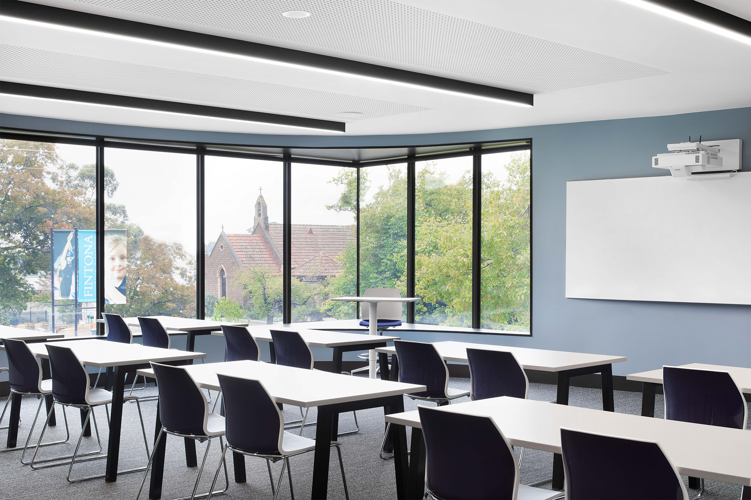
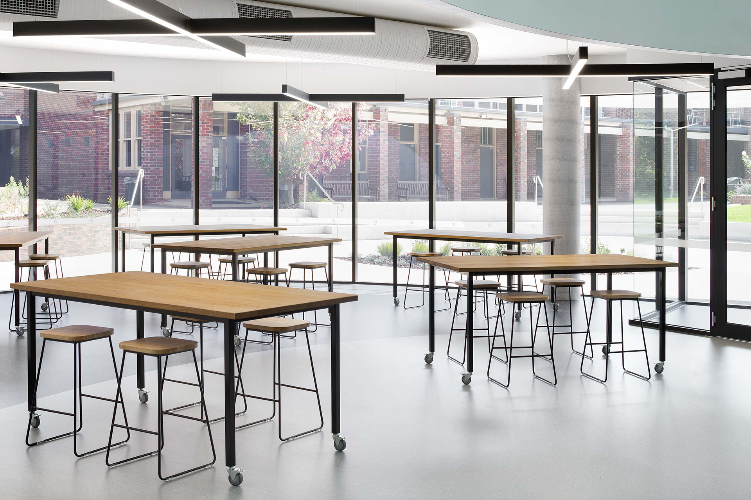
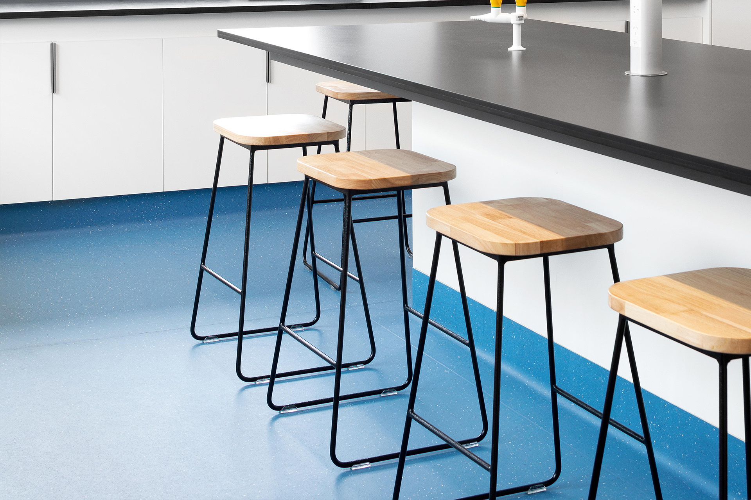
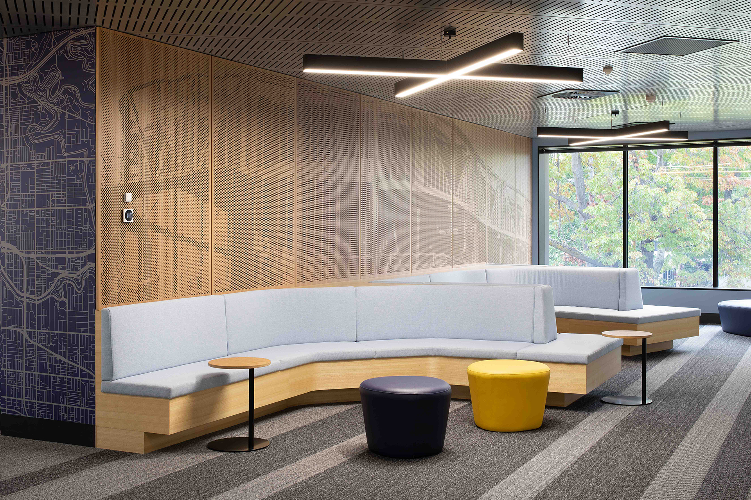
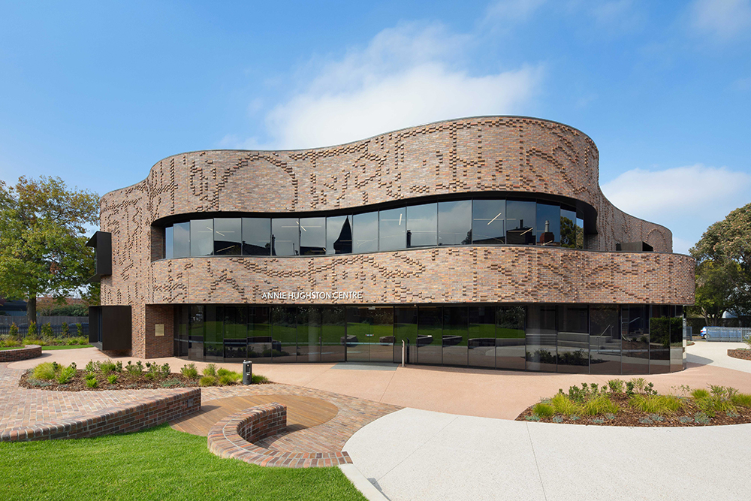
“We can’t wait for this building to be full of the girls who are lucky enough to go to Fintona so that they can build out some of their brightest and boldest ideas and help shape not just a better Melbourne, but a better Australia and a better world.”
Dr Brownyn King AO, Fintona Alumni 1992

