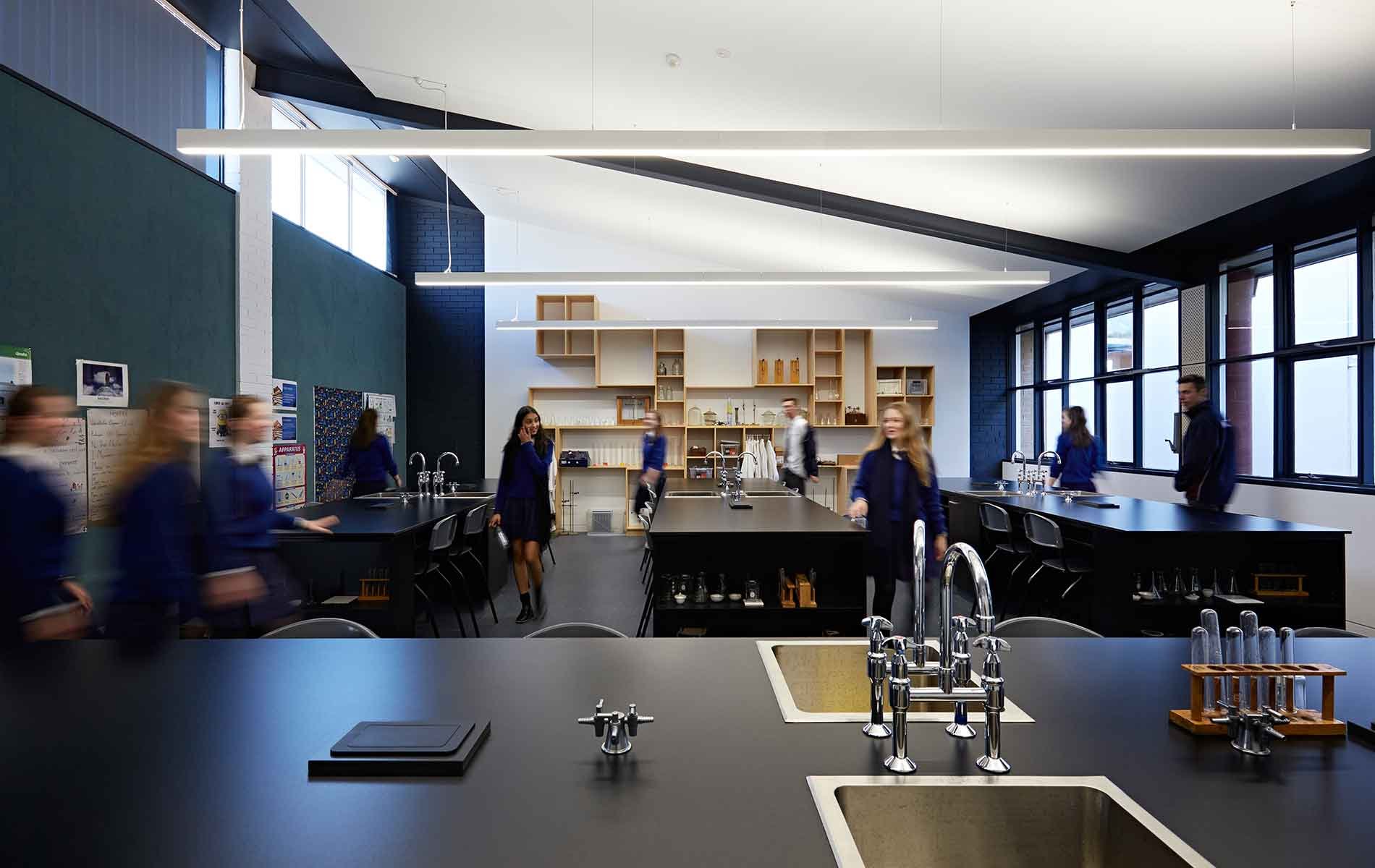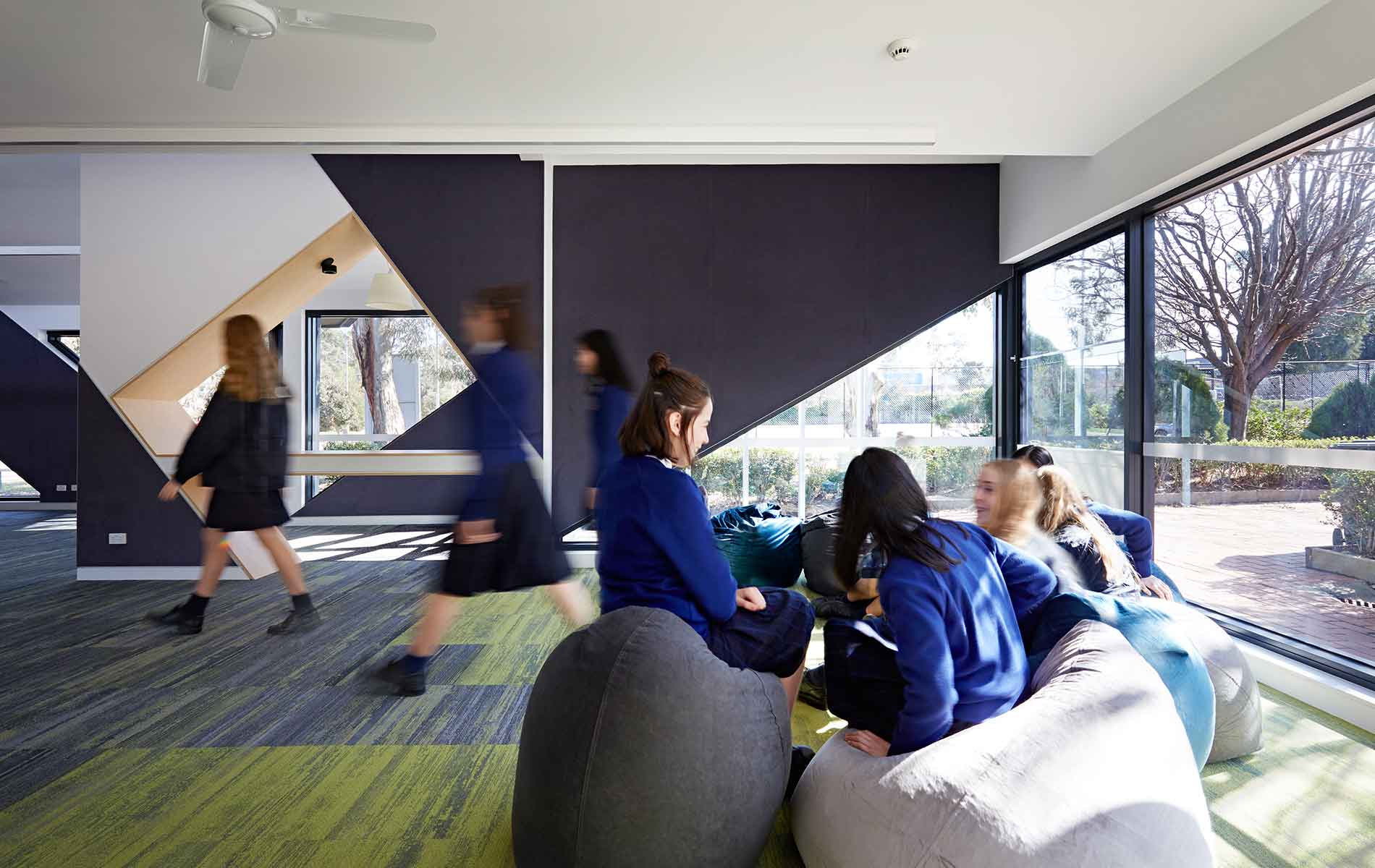Case Study
Nunawading Christian College
Experience the innovative and contemporary science facilities at Nunawading Christian College. With dedicated laboratories and collaborative zones.

Details
Nunawading Christian College is a primary and secondary school on one campus. This project entailed a refurbishment to the existing senior science laboratories, some general-purpose classrooms and the library.
Each of the science disciplines has a dedicated purpose-built laboratory featuring Proform Graphic Stools. A preparatory space is located in between the laboratories, including an equipment store and flammable liquids store. A combination of plywood and black laboratory-grade laminate provide a warmth and texture to the new contemporary science facilities. The library has been extended to incorporate quiet study space decked out in soft Beanbags for the senior students as well as a more collaborative open zone that primary and senior students can share.
Architect
Kneeler Design





/Buzz%20Chair/BUZ004-SFX.jpg)