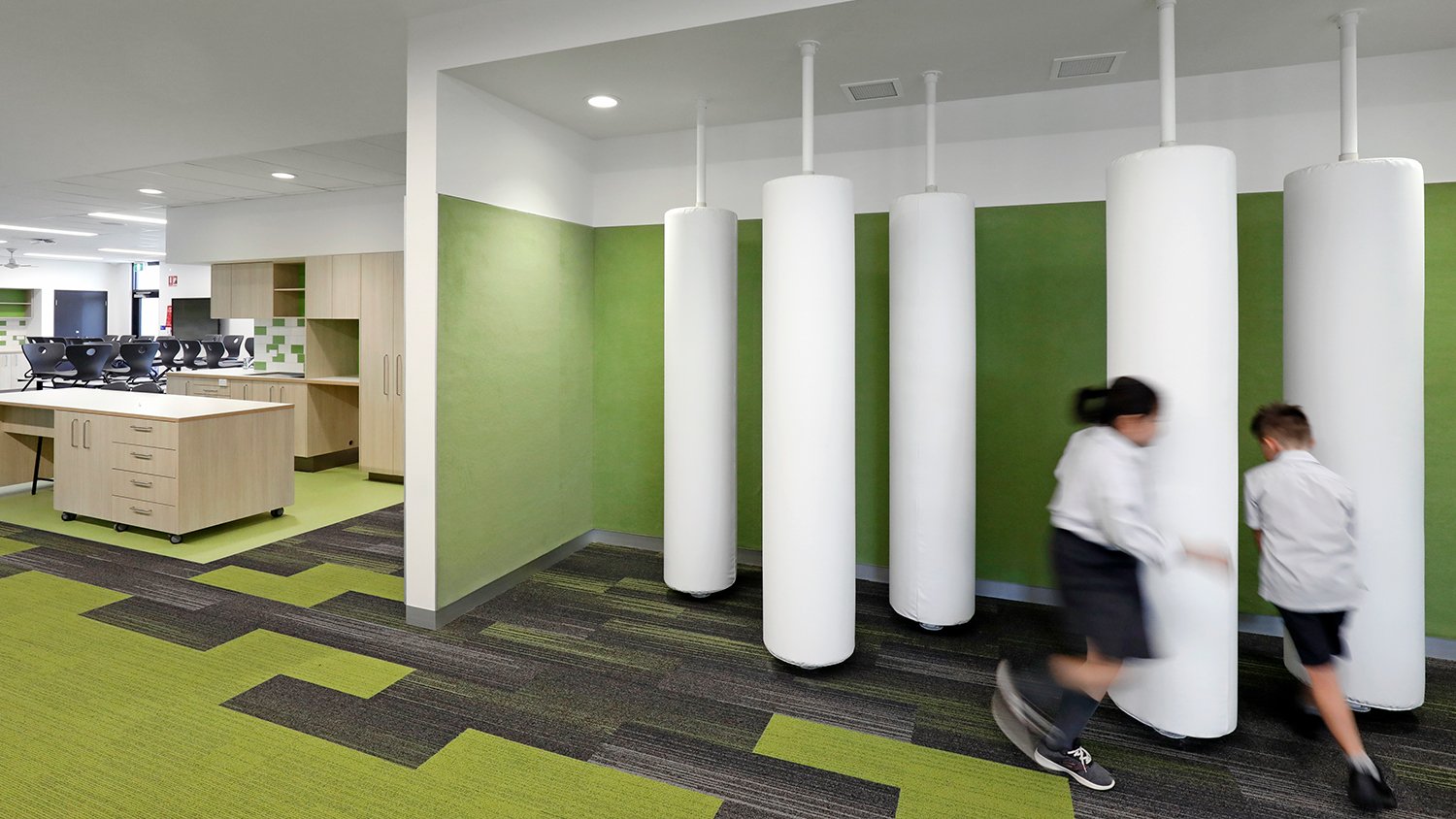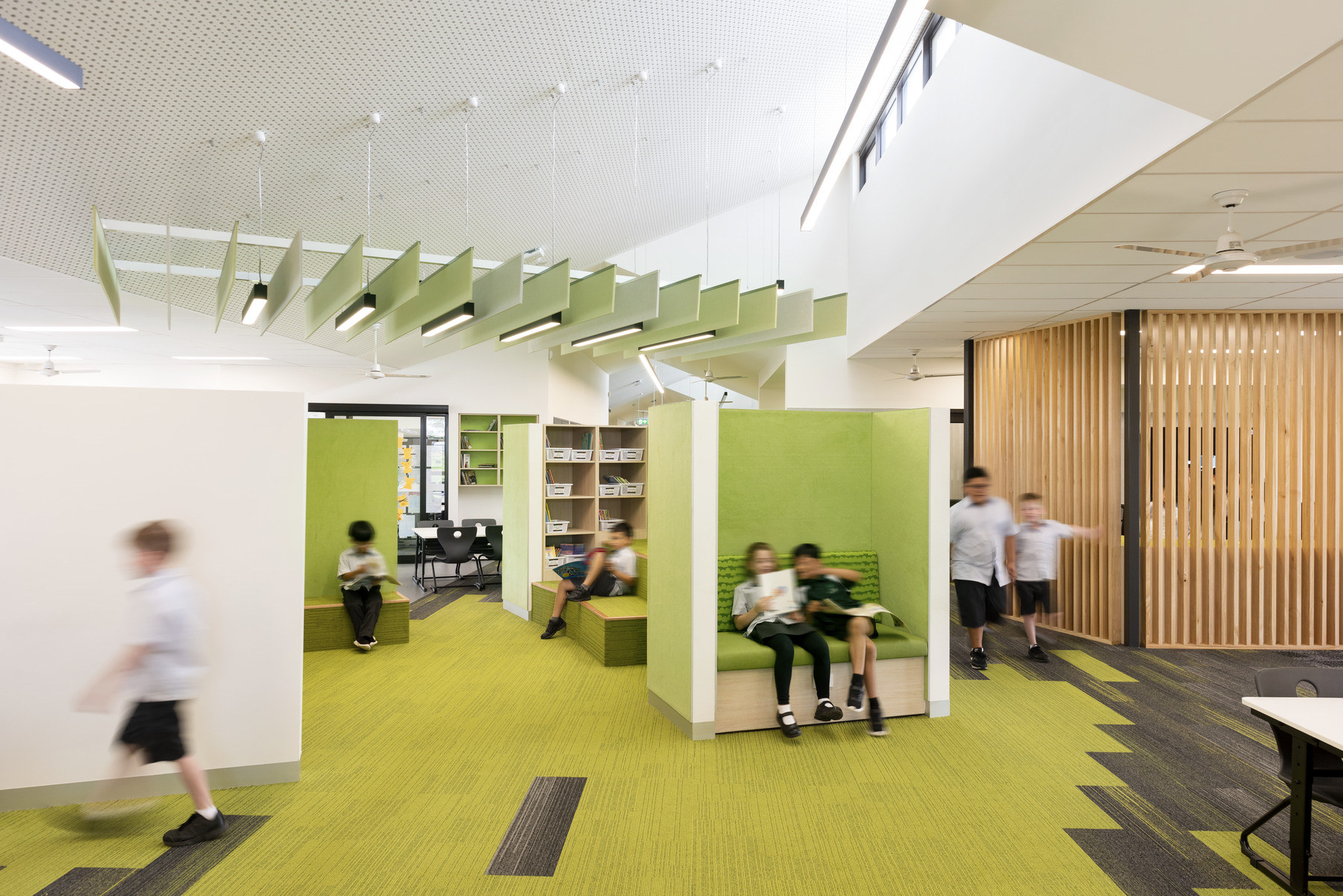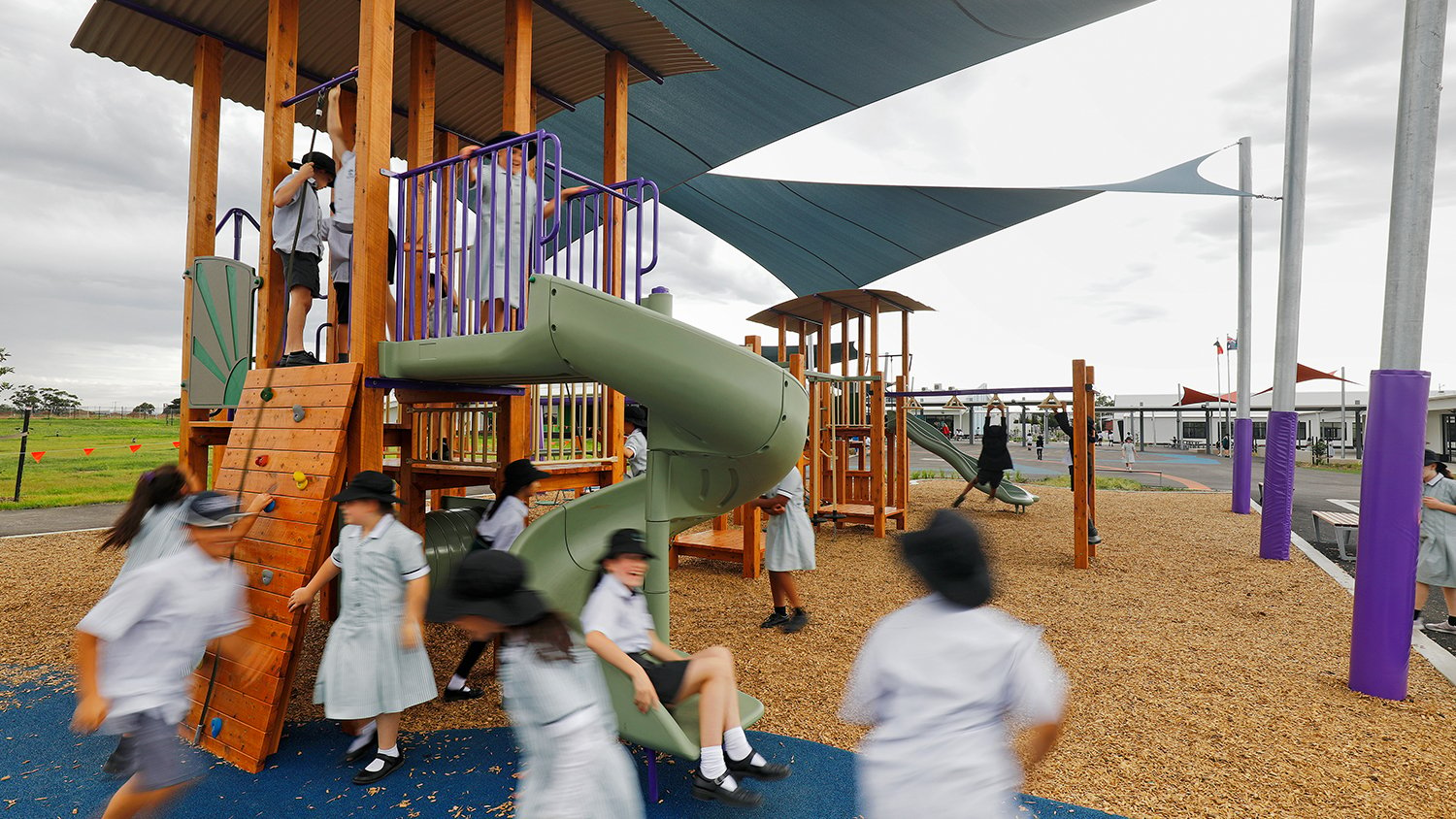Case Study
Riverwalk
Primary School
Riverwalk Primary School opened in Term 1: 2020. The new school includes state of the art general and specialist teaching spaces, administration areas and a performing arts and physical education building.

Details
Riverwalk Primary School opened in Term 1: 2020. The new school includes state of the art general and specialist teaching spaces, administration areas and a performing arts and physical education building.
In addition to this Riverwalk Primary School is a supported inclusion school. This means the school has been designed to support a higher number of students with a disability than a typical mainstream school. Included across the school are facilities that provide additional support, so that all students have access to the same learning and play.
Architect
Architectus, Billard Leece Partnership
Builder
ADCO


Shop the Solution
See how the VE Furniture Collection can work for you.


/Buzz%20Chair/BUZ004-SFX.jpg)
/Flex/Flex-chair-storm.png?width=600&height=600&name=Flex-chair-storm.png)
/Studiwell/STU002%20-%20Studiwell%20Double/STU002-S-NTO-CLASSROOM-TABLE.png?width=678&height=678&name=STU002-S-NTO-CLASSROOM-TABLE.png)
/Rondo/RON001%20-%20Rondo/RON001-A-AMZ-RON004-ORC-700x700.png?width=700&height=700&name=RON001-A-AMZ-RON004-ORC-700x700.png)
/Storewell/STO015%20-%20Storewell%208%20Bag/STO015-B-PLY-650x650-Hero.png?width=650&height=650&name=STO015-B-PLY-650x650-Hero.png)